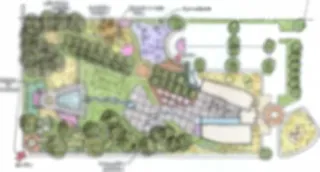Navanaami Megaleio Master Plan in TSPA JNT Himayath Sagar
Navanaami Megaleio Master Plan: is a broad strategy that outlines the steps that must be taken to complete a project. The Navanaami Megaleio master plan is designed to provide buyers with a comfortable and affordable lifestyle spread across 7 acres. The company has more than 400 units. The project has various house units including 1 BHK, 2 BHK,3 BHK and 4 BHK houses.
Navanaami Megaleio is a new project located inTSPA JNT Himayath Sagar, Hyderabad. The project will start in Mapy 2024, pending RERA approval. Once approved, it will be launched and delivered in April 2028.
The master plan features theme homes that combine comfort and luxury. The project is located in an urban area with good transport links. All parts of this project will have a new look and good solutions. All units are Vaastu with good ventilation and natural light. All the houses have a balcony and sitting area where guests can enjoy the beauty of nature. The project is a new building suitable for all ages. It has all the features necessary for a good stay in the project. Most of the units face the green belt, offering the freshness of the wide green spaces, while the other units enjoy the best night views of the city.
Special amenities at the Navanaami Megaleio Clubhouse Master Plan include: swimming pool children's pool Open Group Page Children's play area Pool deck with sun loungers conference hall entrance beam urban agriculture Sports fields, etc.
The master plan shows a perfect community with a conceptual framework and green spaces. This project includes an urban farming area for growing food. The project features the best sustainable materials and low carbon footprint practices. Better sewage systems and rainwater harvesting equipment to collect and conserve rainwater.
This program includes the latest safety features to provide a safe environment. CCTC cameras will be installed at all critical points and entrances/exits to monitor what is happening. There is 24/7 security at the entrance, monitoring people and vehicles entering. There are green spaces to freshen the atmosphere and places for everyone to sit and relax. The sports facilities of the project include badminton courts, basketball practice courts, cricket practice nets, etc. There is a lift in the project that allows easy access to all the good floors, and a service lift that can transport heavy items. The project has ample parking and visitor parking. The project has ample outdoor space, ideal for meeting people and taking part in all social activities.
The project has a hall that allows it to accommodate events and gatherings. There is a pet area and a field for seniors. The Tebing Batu Navanaami Master Plan has many layout features. The purpose is a large clubhouse where everyone can relax. A happy living environment fosters strong relationships between everyone.
The master plan document will be available shortly after launch. This allows buyers to better understand the project by varying the sizes of the house and decide on the best one. This project is a lifestyle that combines well with the beauty of the modern world. With this city, customers will be happy and comfortable. Overall, Navanaami Megaleio is a safe investment due to price, brand value, location and amenities.
Navanaami Megaleio - Site & Floor Plan
Master Plan View Master Plan
View Master Plan

About Navanaami Group
The Navanaami Group is one of the leading manufacturers in the country. Since entering the market in 1986, this product has become very popular. It is made using the most advanced materials and the latest technology. The company is committed to building high quality homes. Navanaami Group Project in Hyderabad
In the last 30 years, the group has built more than 5 projects in 2 cities. The builder's project in Hyderabad is Navanaami Megaleio, its latest offering. This collection showcased the skills of the team. This is a great example of the quality of living space it creates. Its spacious accommodations and top-of-the-line amenities exude a contemporary feel. Sustainable builders are known for using innovative building techniques. These homes are ideal for those who care about their impact on the environment. Its ambitious projects are designed to be environmentally friendly and have a low impact on the world.
